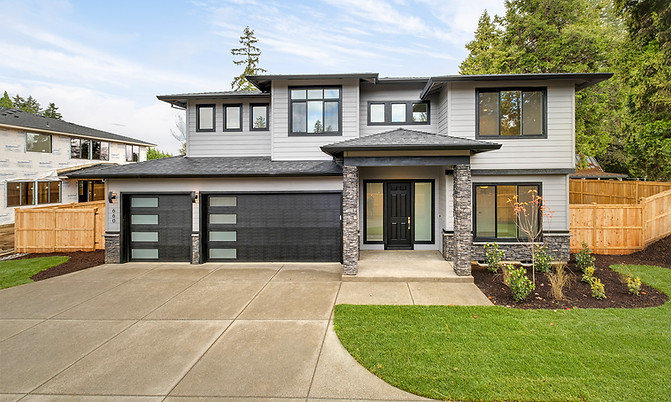

FEATURING ONE & TWO STORY LUXURY LIVING ON LARGE LOTS
By Chad E. Davis Construction, LLC and Jim Cavanaugh Properties.

JACKSON GLEN - SOLD OUT
Hamby Estates - Coming Soon
Luxury Estate Living in Jackson School
Coming Spring of 2026
Inquire Here
GALLERY
ABOUT JACKSON GLEN
Jackson Glen by Chad E. Davis Construction, LLC is a new 14 home community featuring one-story and two-story luxury living. Showcasing modern farmhouse, craftsman, and northwest contemporary architecture with lots ranging in size between 7,000 and 11,000 square feet. These open-concept 3, 4 & 5 bedroom floor plans feature covered outdoor living spaces, main level master suites and versatile Multi-Generational living options with the attached Casita.
Nestled on a quiet cul-de-sac in NW Hillsboro's Jackson School Neighborhood, this highly coveted community not only offers a superior location and convenience, but also a mature and pristine setting amidst upland and wetland habitat that will be surpassed by no other. Walking distance to Downtown Hillsboro, easy access to Highway 26 and an ideal location for summer strolls or bike rides along the bordering Jackson School Woods Trail and UJ Hamby Park.
Hillsboro is home to one of the fastest growing data center markets in North American and major employers including Intel, Nike, Genentech and many other key industries Silicon Forest has to offer.
FIND YOUR HOME

LORI PLAN
SOLD OUT
Levels: 1
Square Footage: 2,330
Bedrooms: 4
Bathrooms: 3
Garage: 3 Car
CHESTNUT PLAN
SOLD OUT
Levels: 2 (Master on Main)
Square Footage: 3,094
Bedrooms: 3 + Study + Bonus
Bathrooms: 3
Garage: 3 Car


STEPHANIE PLAN
SOLD OUT
Levels: 1
Square Footage: 2,522
Bedrooms: 3 + Study
Bathrooms: 3.5
Garage: 2 Car
BOULDER PLAN
SOLD OUT
Levels: 2
Square Footage: 3,061
Bedrooms: 4 + Study + Bonus
Bathrooms: 3
Garage: 3 Car

.jpg)
ARLINGTON_J
CRAFTSMAN
SOLD OUT
Levels: 2
Square Footage: 3,257
Bedrooms: 3 + Study + Bonus
Bathrooms: 3
Garage: 3 Car
ARLINGTON
MODERN
SOLD OUT
Levels: 2
Square Footage: 3,298
Bedrooms: 4 + Bonus Rm
Bathrooms: 3
Garage: 3 Car

CONTACT
Jim Cavanaugh Properties is honored to serve you. To inquire about Plan and Lot Availability, please call: 503-730-8758 or fill out the form below. I'll get back to you very soon.
Contact Us
Jim Cavanaugh - Oregon Broker
Keller Williams Sunset Corridor
Seller Offering a 2% BAC

Cell: 503-730-8758
Keller Williams Sunset Corridor
1915 NE Stucki Avenue, Ste 250
Hillsboro, Oregon 97006

















